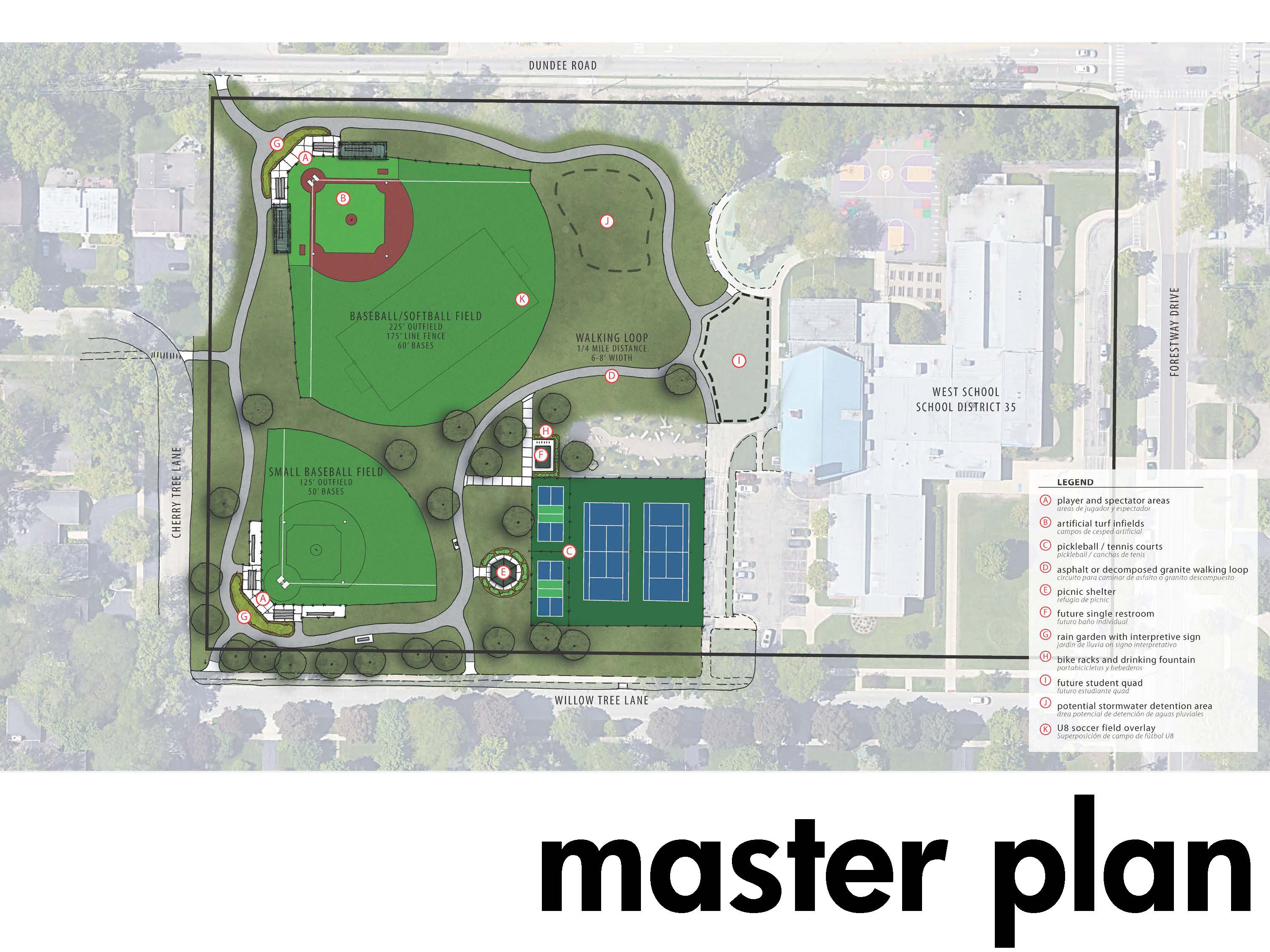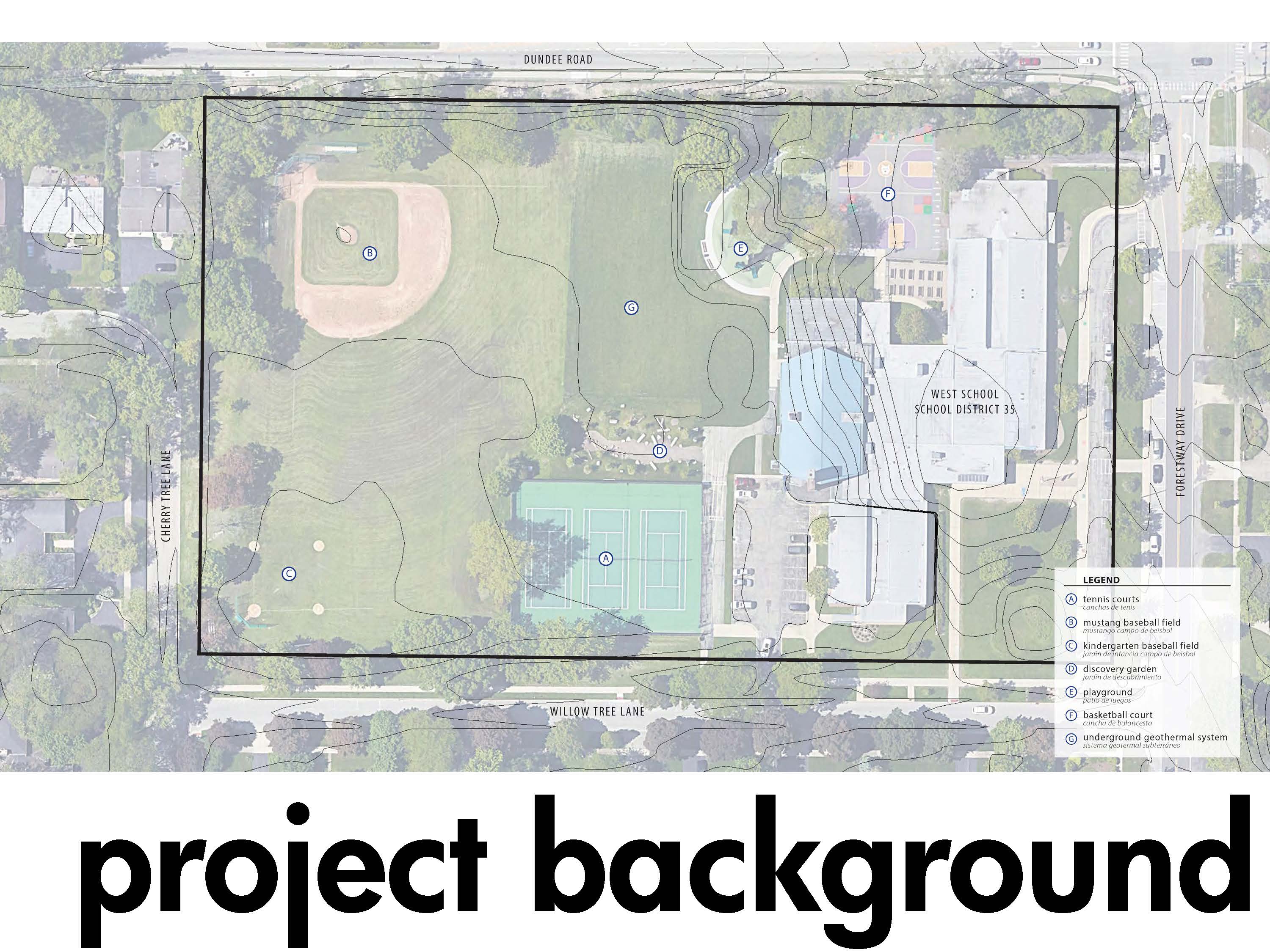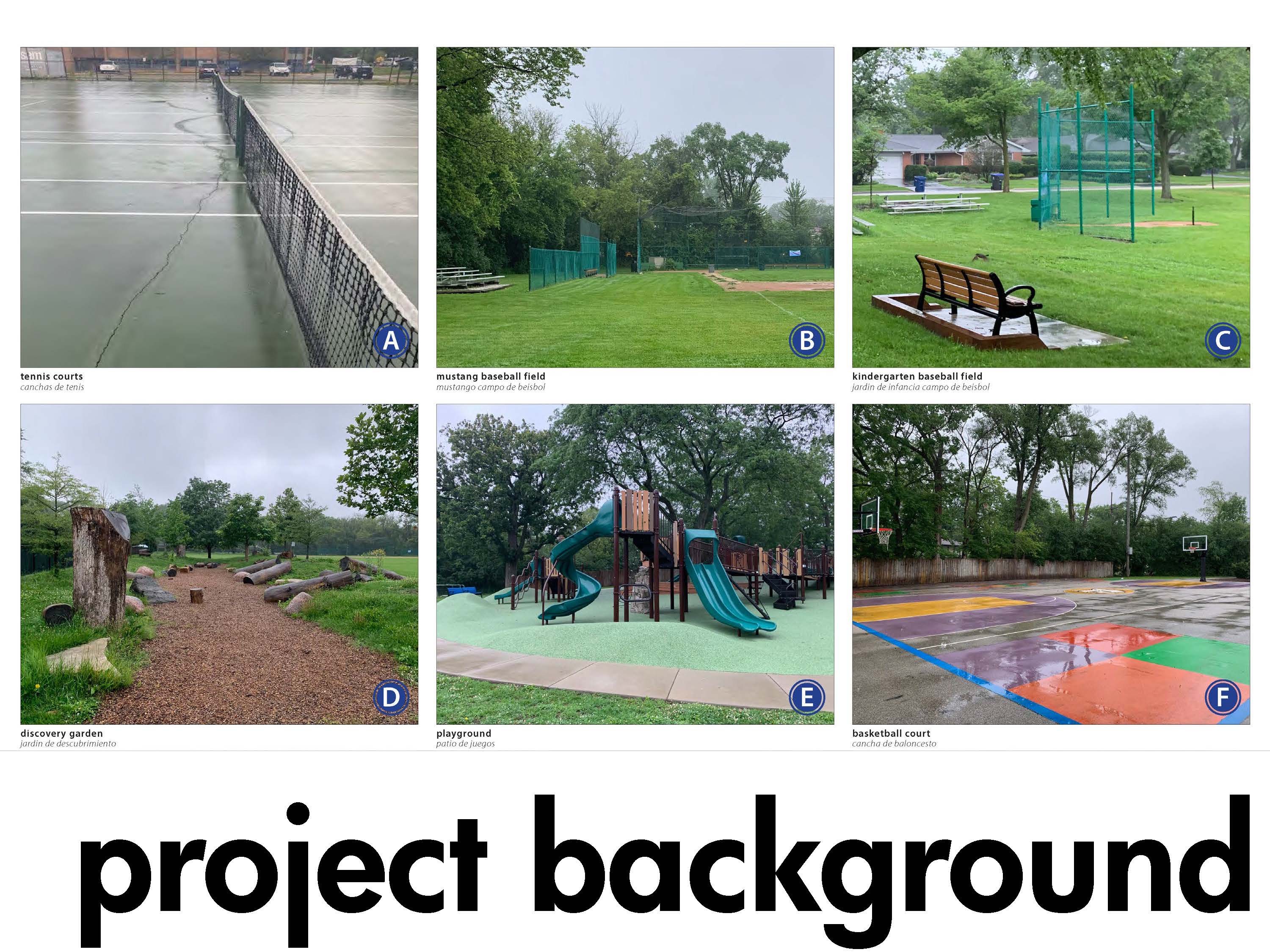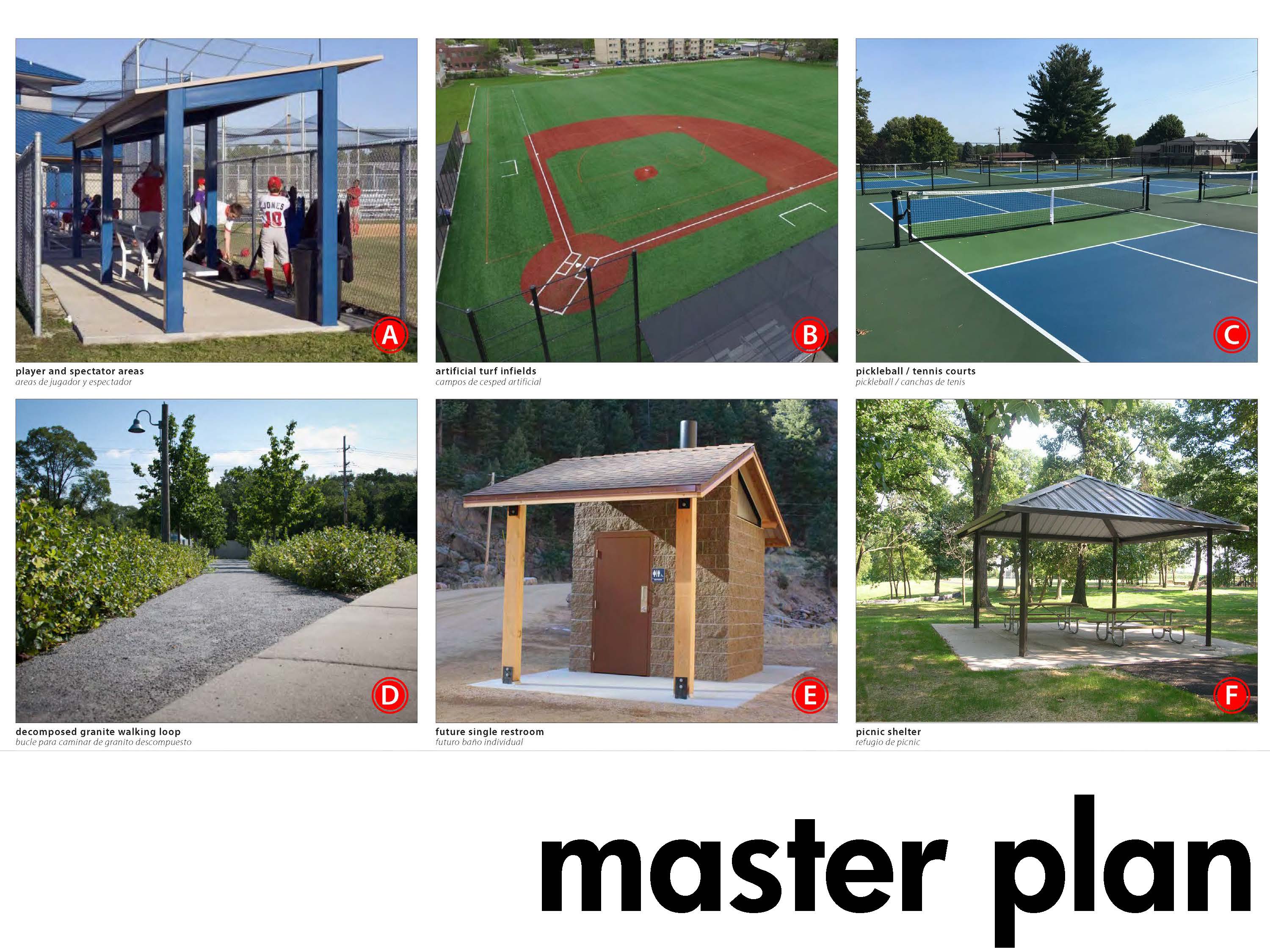West Park Design Concept
Wednesday, August 4, 2021
 On August 3, 2021, the Glencoe Park District hosted a Community Input Meeting to share initial design concepts for West Park (adjacent to West School at Forestway and Dundee roads). View the meeting here
On August 3, 2021, the Glencoe Park District hosted a Community Input Meeting to share initial design concepts for West Park (adjacent to West School at Forestway and Dundee roads). View the meeting here
During the meeting, results from a community survey were shared (available here). Then, Hitchcock Design Group shared a master plan concept for the park area. The master plan includes the following components:
- Athletic fields: The plan includes new backstops, dugouts and spectator seating for the large and small baseball fields. The concept includes an artificial turf infield for the large field, designed for multi-use play. The large field would have bases/pitching mounds that could be adjusted depending on the participants' age and/or sport (baseball/softball/etc.). There is space between the ballfields to overlay a soccer field.
- Tennis courts: Two tennis courts would be updated.
- Pickleball courts: One of the existing tennis courts would be replaced by two dedicated pickleball courts.
- ADA Access: A walking path linking the athletic fields, playground, and tennis courts would be added using decomposed granite. The path would be 1/4 mile distance and approximately 6' wide.
- Picnic shelter: A small picnic shelter would be added between the small baseball field and new pickleball courts.
- Restroom: If funding allows, the plan includes space for a future single restroom.
-
Rain Garden: To assist with draining, natural plantings will be installed between the athletic field backstops and the walking loop.
Bike racks and drinking fountains: New bike racks and a drinking fountain would be added near the restroom. - Drainage: A storm water drain and detention area would be added to manage excess rain fall.
Sports field lighting, a permanent outfield fence, and changes to parking on Cherry Lane were not considered for the project.
After the community input meeting, the concept was shared at the August 3 Board of Commissioners Regular Meeting. At that meeting, the Board adopted the Resolution of Authorization for the State of Illinois Department of Natural Resources (IDNR) Open Space Land and Development (OSLAD) Grant Application for the West Park renovation project. The concept plan for West Park will be included in the application. The grant application is due September 1, 2021.
If you have any comments or concerns about the project, please email [email protected] or call (847) 835-3030.



